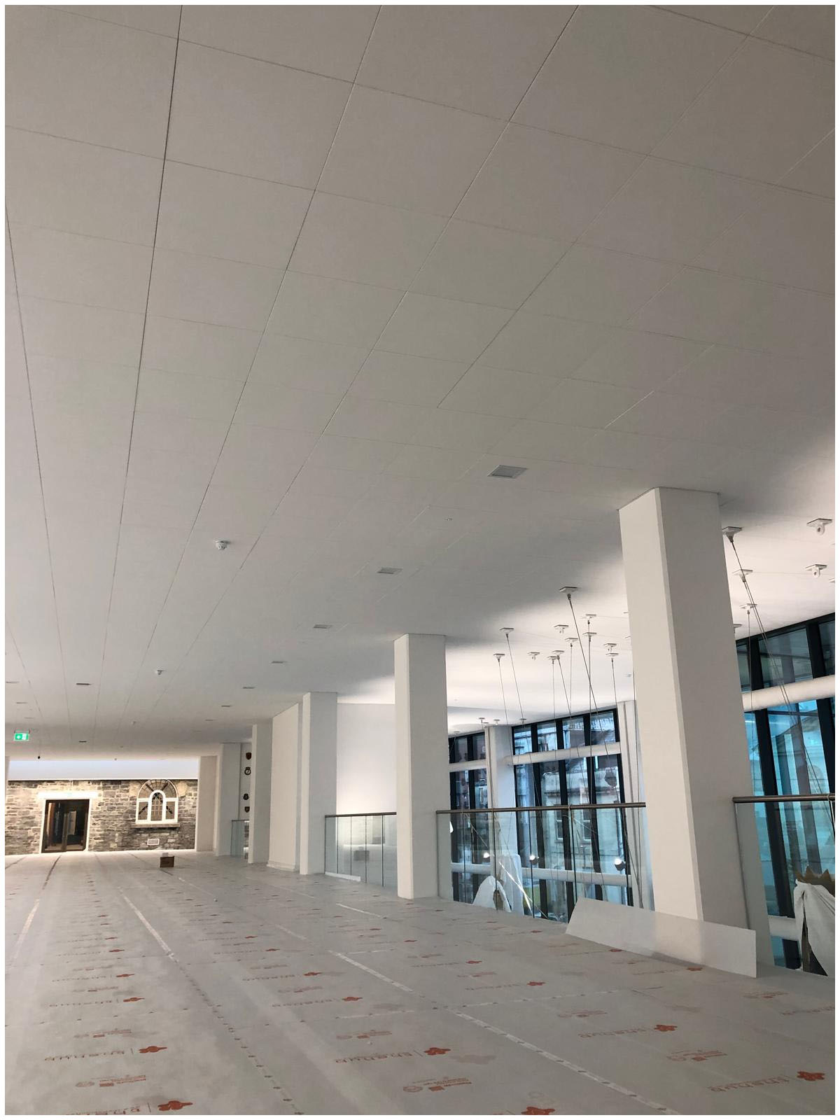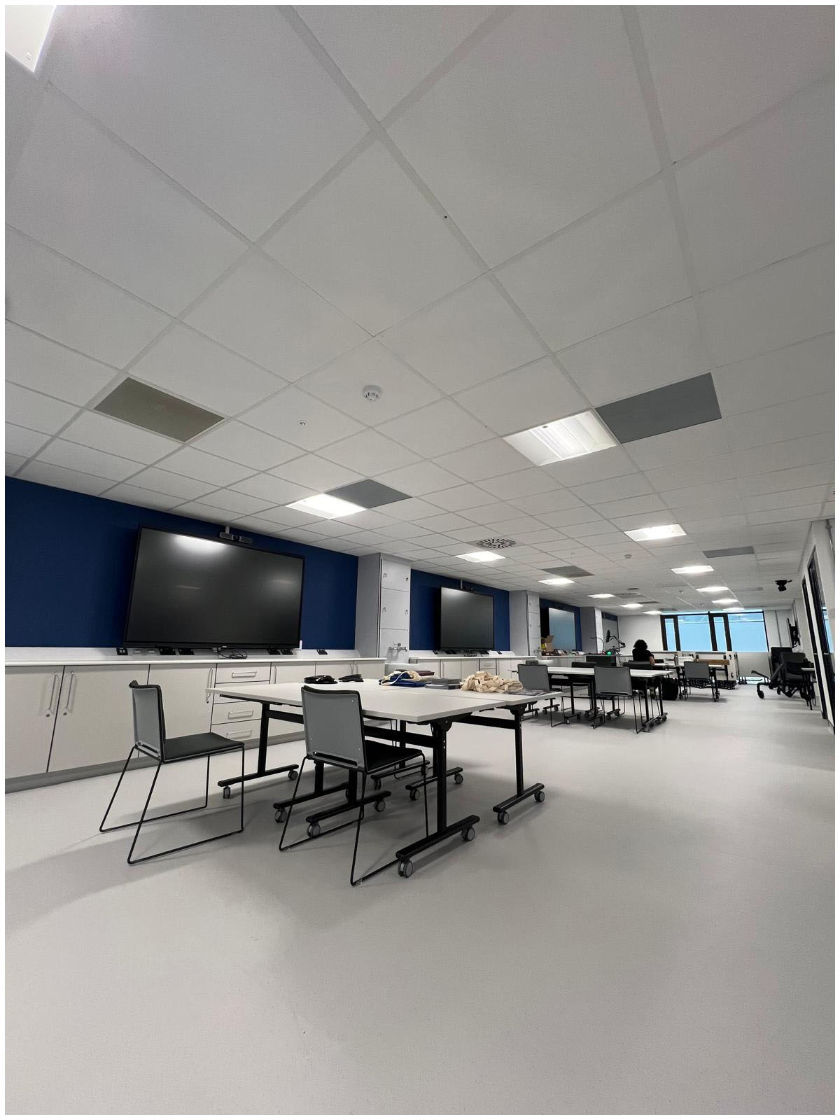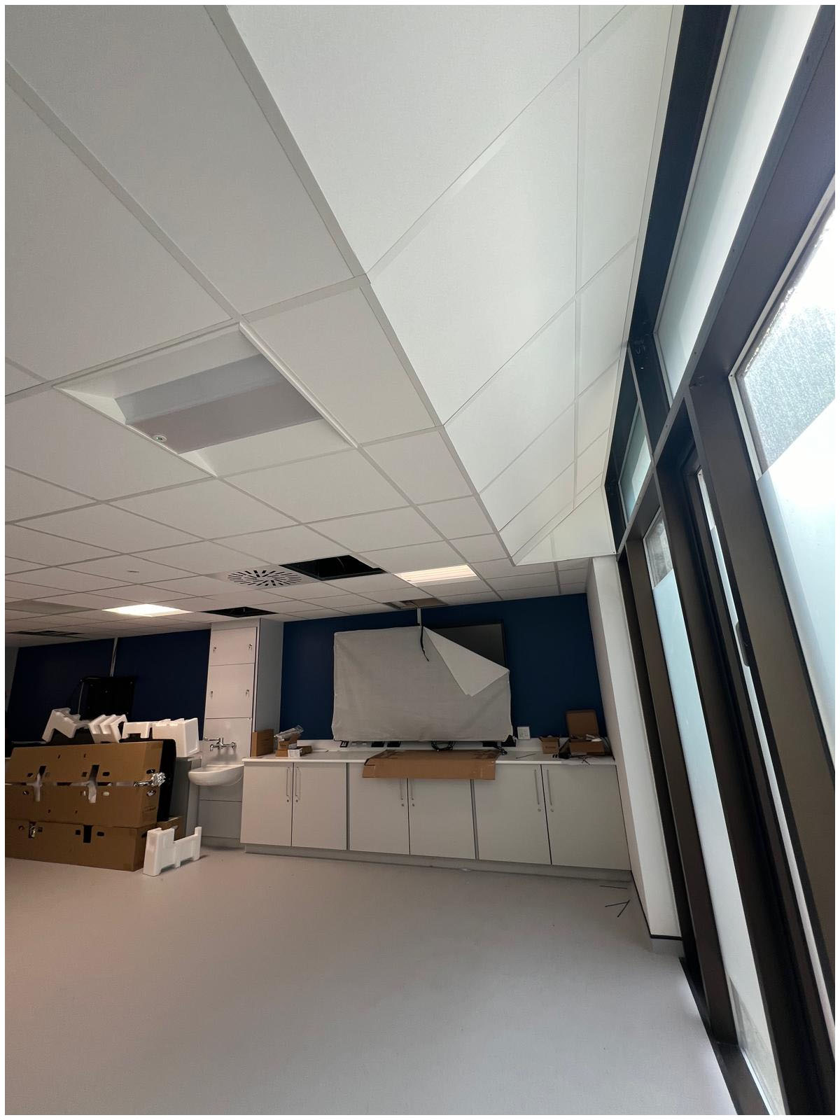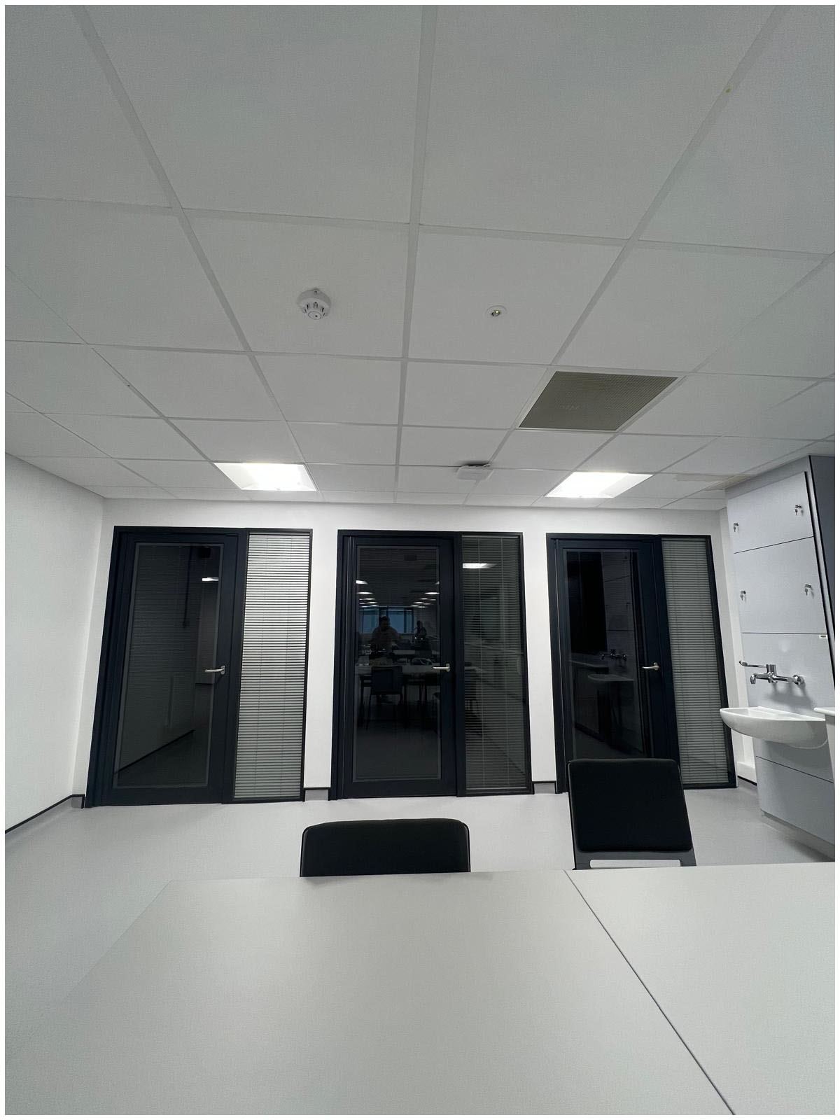Suspended Ceilings
A suspended ceiling is a secondary ceiling hung below the main structural soffit of a building, the void between these two ceilings can be used to conceal services whilst still allowing access for maintenance. The right suspended ceiling can enhance light and reduce noise whilst lowering lighting and heating costs.
Tiles sit in a lightweight grid that can be exposed, semi-concealed or fully concealed, tiles are available in a range of sizes, colours, textures and styles to meet all design requirements.
As well as meeting your design requirements specialist tiles can also increase fire resistance, enhance sound absorption, resist mould, dew and mildew in areas of high humidity and meet hygiene requirements, so all practical requirements can be met too.
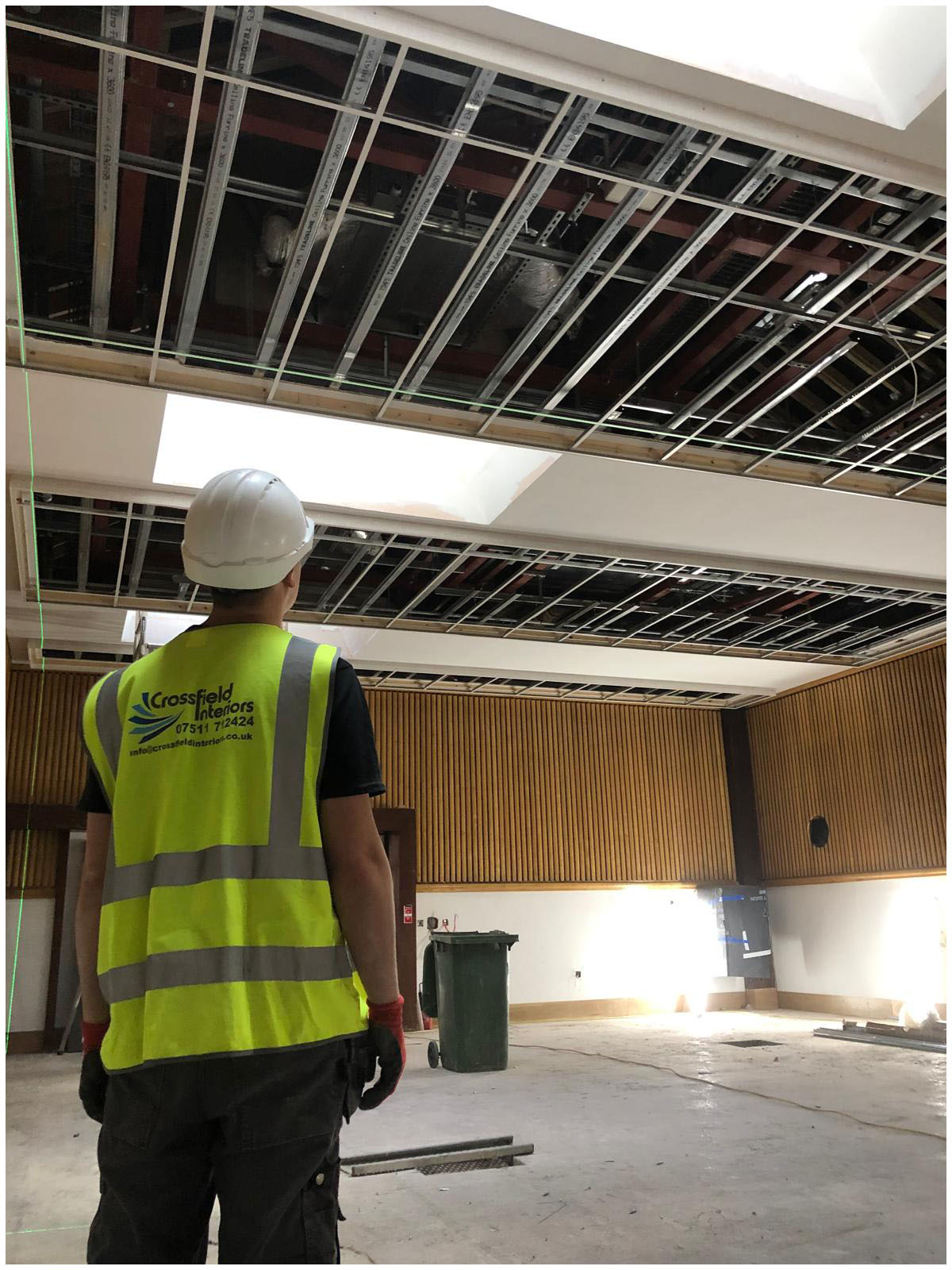
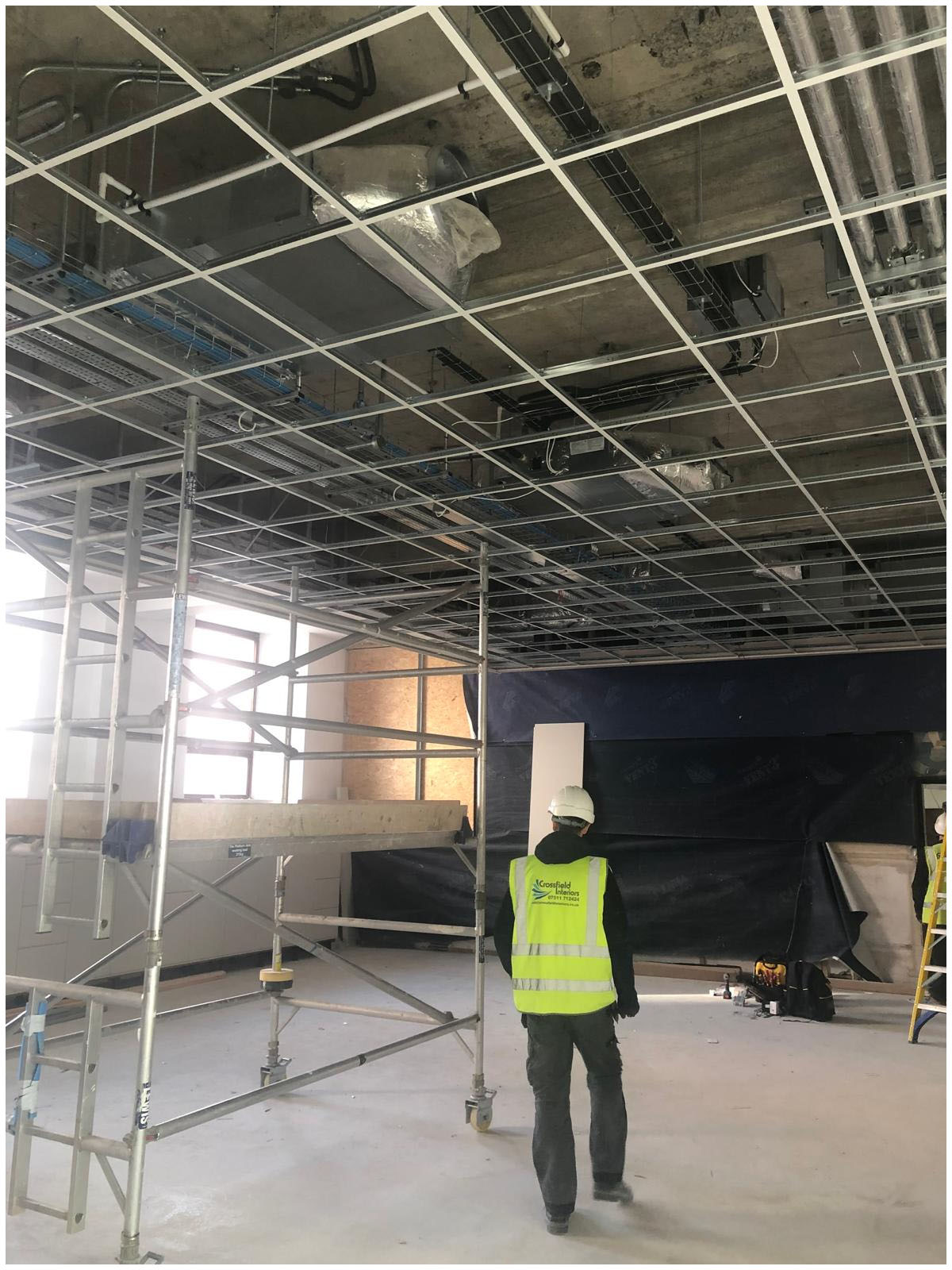
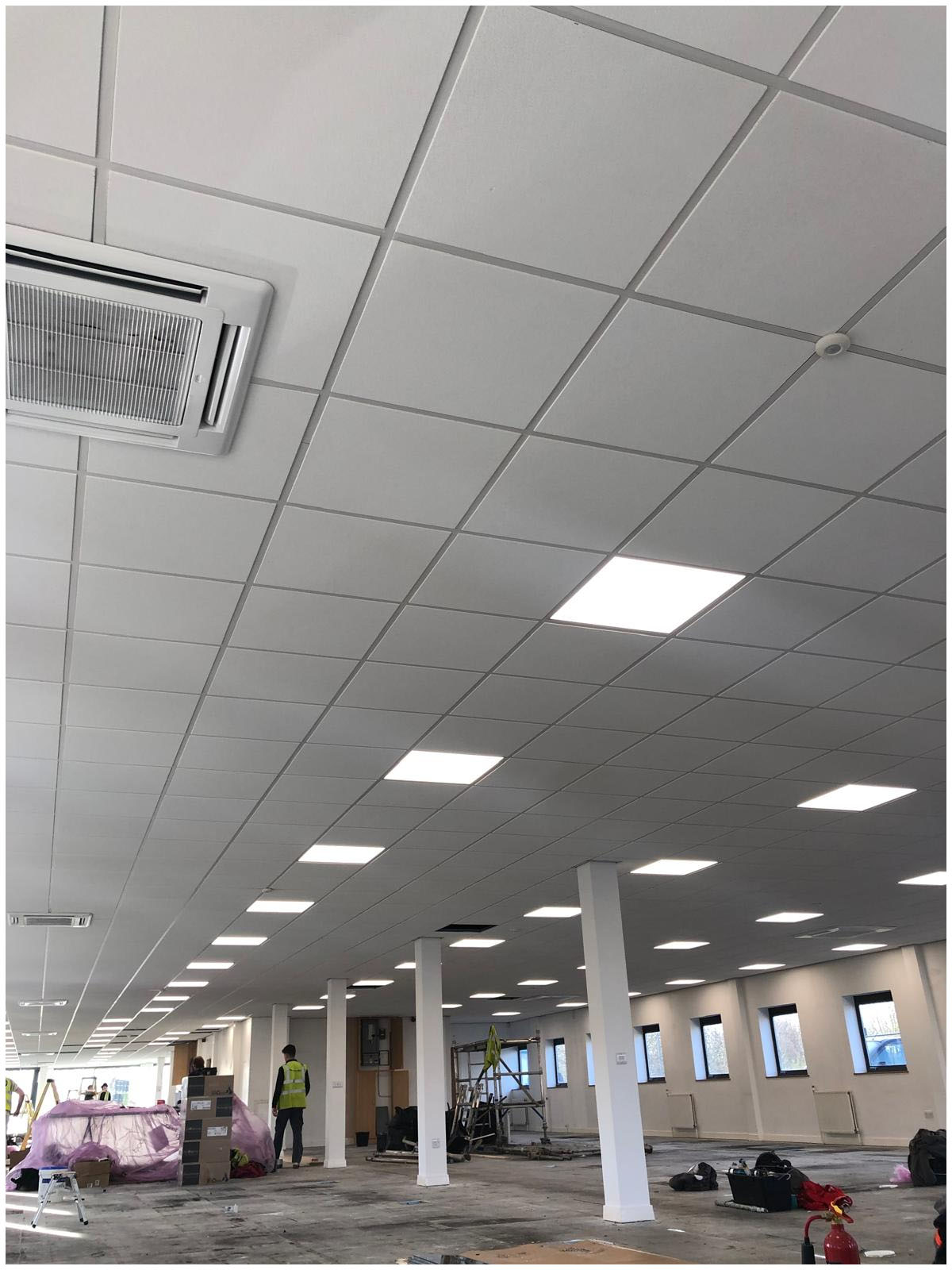
transform your vision into reality
Contact us today for a free site visit
07511 712424
